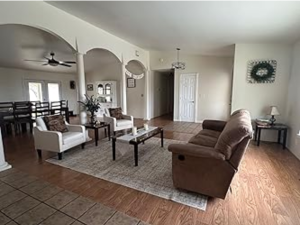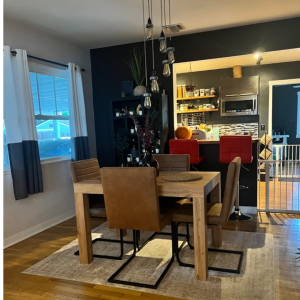Can I have a good living room flow when the kitchen is right next to it? Absolutely! Many homes feature a living room adjacent to the kitchen, and with thoughtful design, this layout can be incredibly functional and stylish. It’s all about how you handle that shared wall and create a seamless transition between the spaces. The way these areas connect impacts everything from how you cook to how you relax. Let’s dive into the details of making the most of this common architectural arrangement.

The Great Divide (Or Not?): Examining the Wall
The wall between your kitchen and living room isn’t just a piece of drywall; it’s a defining element in how your home feels. Sometimes it’s a full, load-bearing wall, which can significantly limit your options. Other times, it might be a partial wall or even just a small barrier. Knowing what you’re dealing with is the first step.
- Full Wall: This provides the most separation and sound insulation but can make both spaces feel smaller and disconnected.
- Partial Wall: Often used as a breakfast bar or pass-through. It offers some division while maintaining a visual connection.
- No Wall (Open Concept): This option creates a seamless flow, which is often the goal of modern designs. However, it requires careful planning to avoid a cluttered or chaotic feeling.
Drawing from years of experience in interior design, I’ve seen how drastically these different wall types can affect the way people use and enjoy their homes.
Opening Up: The Allure of an Open Concept Living
Many people today are drawn to the idea of open concept living, and for good reason. Removing the wall between kitchen and living room can create a sense of spaciousness, improves the natural light, and allows for easier conversation and interaction. The key here is planning to create visual harmony and define areas without a physical barrier.
Here’s what makes an open concept work so well:
- Better Light: Natural light floods both spaces.
- Easier Socializing: You can cook and chat with guests at the same time.
- Sense of Space: The combined area feels much bigger than separate rooms.
However, it’s not always the best solution for everyone. Consider how you use your spaces before you swing the sledgehammer.
When the Wall Stays: Making the Most of a Kitchen Living Room Layout
If you’re keeping the wall, perhaps due to budget, structural reasons, or simply personal preference, it’s crucial to think about how the living room adjacent to kitchen interacts. It’s not about ignoring the wall; it’s about working with it.
Here are a few strategies that we often find successful when working with clients:
- Shared Color Palette: Use a cohesive color scheme that ties the two rooms together.
- Consistent Flooring: Continue the same flooring from the kitchen into the living room.
- Strategic Artwork: Hang artwork that flows between the two spaces.
- Architectural Details: Consider details like trim, molding, or archways that match.
Utilizing A Living Room Kitchen Divider
When you want to create some division but don’t want a full wall, consider a living room kitchen divider. It serves as a visual boundary, provides some privacy, and can even add a stylish element to the space. Let’s take a look at some common options:
- Bookshelves: A freestanding or built-in bookcase offers storage and visual appeal.
- Screen or Folding Panels: These provide flexibility and can be moved or folded away when needed.
- Half-Walls or Peninsulas: Provide a physical barrier and can also be used as a countertop or bar.
- Sliding Doors: Offer the ability to open or close off the space, providing both openness and separation when desired.
Visual Flow: Connecting the Dots
The most challenging aspect of a kitchen connected to living space is establishing a flow between kitchen and living. You want it to feel like one integrated space, not two separate rooms clumsily glued together. Here are a few things to focus on to ensure smooth flow:
- Furniture Placement: Arrange furniture to promote traffic flow and conversation.
- Lighting: Use consistent lighting fixtures that complement each other.
- Rugs: Define seating areas with rugs and tie the spaces together through pattern and color choices.
- Accessories: Use similar accessories like plants, pillows, or decorative objects in both rooms.
Working With a Shared Wall Living Kitchen
The idea of a shared wall living kitchen can feel like you’re designing one large room with two distinct purposes. The goal is to make that wall work for both areas, rather than against them. Consider these design elements when approaching your project:
| Design Element | Impact | Strategy |
|---|---|---|
| Wall Color | Sets the overall tone; can make spaces feel larger or smaller | Choose a harmonious color or two that complements both spaces. |
| Wall Art | Creates interest; helps to define the feel of the space | Select pieces that are cohesive in style and theme. |
| Built-in Elements | Enhances organization; provides natural divisions | Integrate built-ins, like shelving, that work in both the living and kitchen spaces. |
| Pass-Throughs | Creates visual connection; can also be used as additional countertop space | Design the pass-through at an appropriate height and width for its intended purpose. |
| Sound Insulation | Reduces noise transfer; adds comfort | Look into ways to improve sound insulation, especially with a busy kitchen adjacent to a relaxation space. |
Combined Living and Kitchen: A Modern Marvel
When designing a combined living and kitchen area, it’s not just about aesthetics. Think about function as well. Will kids be doing homework at the kitchen counter while you cook? Will guests be mingling in the living room while you’re prepping snacks? Designing with these kinds of everyday scenarios in mind can dramatically improve your quality of life. It’s about creating a place that feels like home, not a showcase.
Here are some things that may be worth considering:
- Storage Solutions: Ensure there’s adequate storage in both areas. Built-in solutions and efficient shelving are key.
- Multifunctional Furniture: Select pieces that can adapt to different purposes, like an ottoman that can be used as a coffee table or extra seating.
- Zoning: Create designated zones within the combined area for cooking, eating, relaxing, and socializing.
- Durability: Choose materials that can withstand the wear and tear of a high-traffic area.

Kitchen Living Area Transition: A Smooth Shift
The kitchen living area transition should feel natural and seamless. Nobody wants a jarring shift when they walk from one area to the next. Here’s how you can achieve that:
- Repeating Materials: Use the same materials (like countertop, backsplash, flooring) to tie both areas together.
- Consistent Style: Ensure that both the kitchen and living room share a similar design aesthetic.
- Transitional Pieces: Introduce elements that act as a bridge between the two, like a console table or a decorative screen.
- Lighting Layers: Use a combination of ambient, task, and accent lighting to create a warm and inviting atmosphere in both rooms.
Based on extensive knowledge of layout design, getting this transition right is what makes a combined space truly exceptional.
Troubleshooting a Tricky Layout
Sometimes, the existing layout isn’t ideal. You might have awkward angles, limited natural light, or other challenges. But even the most awkward spaces can be improved with some clever design thinking.
Here are a few ideas for addressing tricky layouts:
- Mirrors: Use mirrors to bounce light and make the space feel larger.
- Vertical Storage: Utilize wall space for shelving and storage to avoid cluttering the floor.
- Strategic Lighting: Add extra lighting in darker corners.
- Custom Solutions: Don’t be afraid to consider custom-built solutions if standard furniture or layouts won’t work.
FAQ: Kitchen and Living Room Wall Questions
Q: Can I remove the wall between my kitchen and living room if it’s load-bearing?
A: Removing a load-bearing wall requires careful planning and often involves structural reinforcement, like beams or columns. You must consult a qualified structural engineer and obtain the necessary permits before proceeding with such a project.
Q: What’s the best way to deal with noise transfer when the kitchen and living room are connected?
A: Consider sound-dampening materials for the shared wall (like fiberglass insulation) and choose soft furnishings (like rugs and upholstered furniture) to absorb sound. Closed-door appliances like dishwashers or microwaves can also help.
Q: How do I deal with kitchen odors when there is no wall?
A: Invest in a high-quality range hood to remove cooking odors and consider ventilation options like opening windows and using air purifiers. Regularly cleaning your kitchen is also key to odor management.
Q: What if my kitchen is very small?
A: In smaller kitchens, a partial or no wall design can make a huge difference, as it makes the space feel larger. Incorporate smart storage solutions and light colors to make the room feel bigger and brighter.
Q: What colors work best in a kitchen-living room combo?
A: Neutral colors like whites, grays, and beiges create a great starting point. You can then introduce pops of color through accessories and artwork. Choose colors that work well together and reflect your personal style.
The wall between the kitchen and living room doesn’t have to be an obstacle. It can be a design opportunity! By carefully considering the layout, materials, and color palette, you can create a beautiful and functional space that truly feels like home.

I’m a writer and culinary expert with over 10 years of experience in the kitchen. As a graduate of the Institute of Culinary Education and a passionate home chef, I created KitchenBreez.com to share my knowledge of kitchen techniques, cooking tips, and the best kitchen gadgets. Whether you’re a seasoned cook or just starting, my goal is to help you make your time in the kitchen more efficient and enjoyable.
